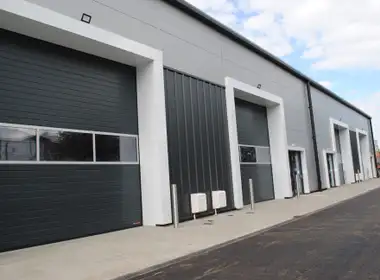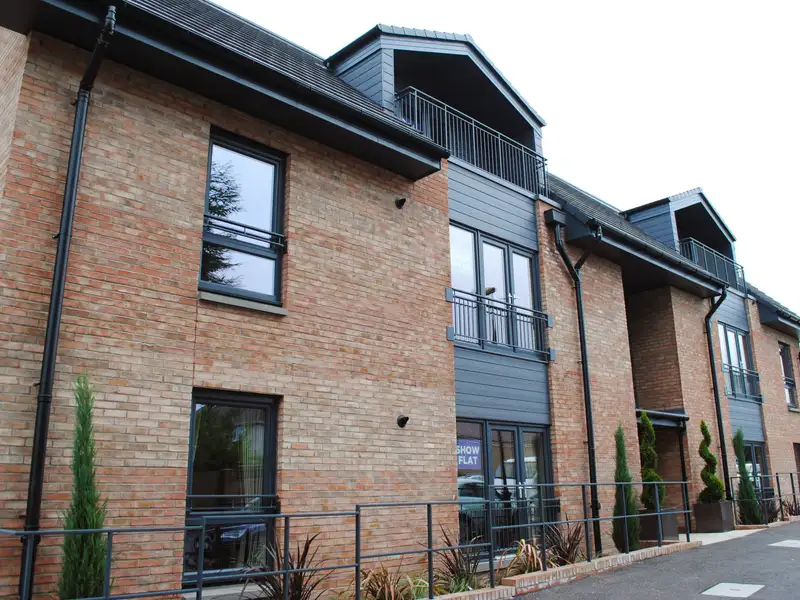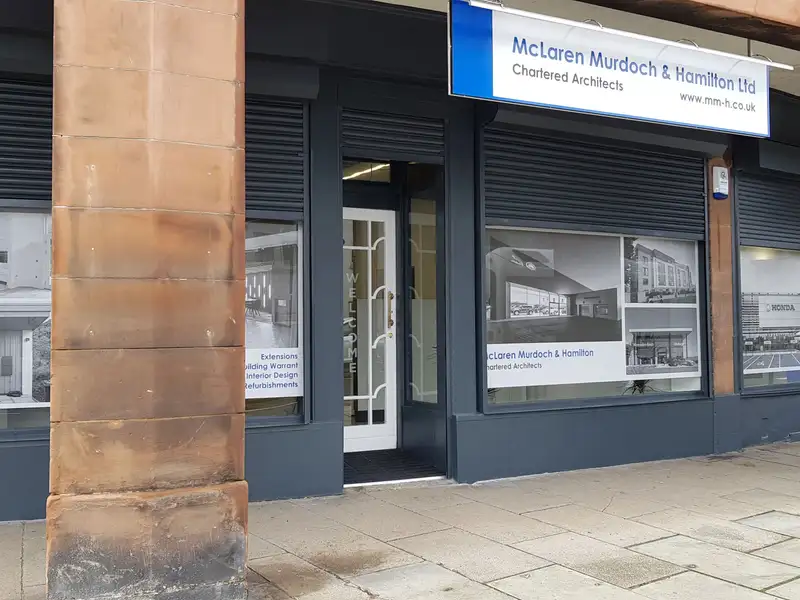
We are using cookies to provide you the best experice using our site. By continuing to use the site you are agreeing to our Privacy Policy



New Volvo dealership completed in 2023.
The Dealership boasts a magnificent well lit showroom which is provided by the full height curtain walling to the North and West elevations. The sharp light and tones of the showroom is complemented by the soft timber finishes to the customer lounge and waiting areas.
The dealership includes one of the largest and high tech workshops we have recently been project architects, with a fantastic viewing window where customers can watch their car being serviced or repaired as they wait in the customer lounge.

JCMG approached McLaren Murdoch & Hamilton in late 2022 and requested we carry out a feasibility study to convert an existing warehouse into a new SEAT and Cupra dealership on Craigshaw Road Aberdeen.
We provided an initial scheme design and were able to develop a new dealership taking account of the existing building, site levels, and aspect along Craigshaw road.
The existing warehouse has been transformed into a new modern dealership whilst using the existing ground floor slab, roof, 80% of cladding and external surfaces. All existing walls were thermally upgraded using mineral wool to avoid heat loss to the building and vastly improving the building sustainability credentials.
The building was completed and opened in December 2024.

The split of an existing large Ford dealership to create an New Chery showroom incorporating Omoda and Jaecoo car brands is complete in Liverpool. This exciting project introduces the Chery brand on behalf of PEOPLES CARS.
The showroom is one of the first bespoke showrooms in the UK to house the Chery brands and becomes one of their flagship dealerships. The clean and fresh interior provides a stunning showroom whilst the external signage is bespoke with distinction.

The proposal at Prospect Hill constitutes the provision of 23no Affordable Housing units, landscaping and associated infrastructure.
Planning has been submitted to North Lanarkshire Council an we await determination.
The proposed site boundary occupies a total area of 2.13 Acres. It is located within the Ravenscraig area of Motherwell and sites directly across and to the Northwest of the Ravenscraig Regional Sports Facility constructed in 2010. The site sits directly north of the proposed Ravenscraig Retail Hub.
The proposal is to be adopted by North Lanarkshire Council on completion and includes a balance of housing tenures. The proposal provides a range of housing sizes and types, including HVN and Wheelchair Accessible.

Partial demolition of existing retail unit, formation of smaller food retail unit and erection of 11 new build flats with associated parking.
A new build residential flatted development that maximises the potential of the site whilst remaining in-keeping and within the scale of the existing streetscape. The pitched roof and accentuated dormer windows make reference to the surrounding residential buildings. Whilst the use of a blended buff brick and dark grey cedral cladding provides a modern take on the local architecture.

McLaren Murdoch & Hamilton Architects Edinburgh office is moving to Balgreen Road on 26th August 2019. With the help of Eycon Ltd, we have completed our fit-out of the new premises ahead of programme and within our budget.
The existing Print Shop was in desperate need of some TLC and has been stripped back, re-wired, plastered and new flooring provided throughout. The existing ceiling tiles were removed to expose the high soffit above and new Hacel Infinitas lights installed to provide a contemporary and striking office environment. The herringbone flooring provides a soft finish which also helps balance the unusual shape of rooms and angled walls.
The new space will provide purpose-built office accommodation for our staff and bring in a new chapter of the practices history.
McLaren Murdoch & Hamilton are proud to announce that
we are celebrating
the 50th anniversary of our formation in May 1967
